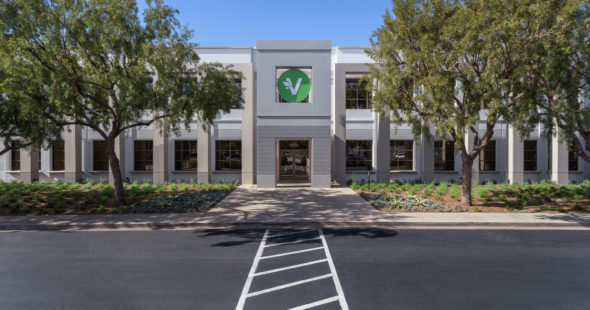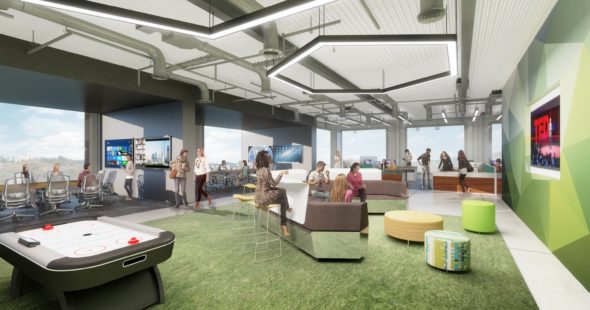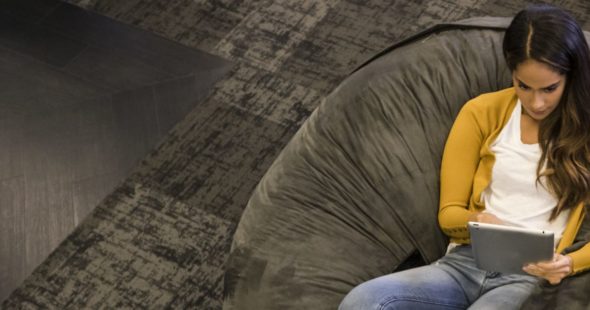Offices are a direct reflection of a company’s culture. An open concept space without traditional cubicles hints at core values like communication and collaboration. A location with a lot of quiet space may indicate a head-down, hyper-focused work ethic. So, what kind of office do you want to run? A space rife with brainstorming sessions and industry leading ideas, or a spot for go-getters who consistently churn out high-quality work? Well, the answer falls somewhere in the middle.
1. Accommodate Different Work Styles
While collaborative environments have grown in popularity over the years, studies show there is still a need for quiet places for employees to hunker down on the legwork. Harvard Business Review research has uncovered that nowadays “people feel a pressing need for more privacy, not only to do heads-down work but to cope with the intensity of how work happens today.” A perfect example of a company that struck the balance between collaboration and quiet time is New York City marketing firm Yodel.
With a rapidly growing workforce, Yodel was pressed for space and needed to expand in a productive way. The company was ready to trade in their cramped quarters for something that expanded space in a smart, highly functional way. Yodel surveyed each department and discovered the need for a “town hall” where employees could gather and a “quiet car,” or a semi-enclosed quiet zone, where people could work without disruption.
Looking at examples like Yodel, it’s clear that asking the right questions can make for effective office design. If your marketing team needs to be in constant communication, create a space that allows for collaboration; if your tech team requires privacy, provide them with that amenity.
2. Create Space for Interaction
These days, modern office spaces are as multipurpose as they get. Layouts not only offer pleasing aesthetics and convenient amenities, they provide innovative areas for connecting and collaborating. Offices are strategically designed to make room for chance encounters, impromptu meetings and creative brainstorming. Whether it’s a recreation room, communal table or quiet nook, a versatile office can maximize potential by predicting how humans move and interact. During the typical eight-hour workday, employees are likely to relocate to different spots throughout the office. They may want to enjoy breakfast in the dining hall while answering emails or power through an assignment in a quiet conference room. Productive office design accommodates different work styles and daily routines while facilitating growth.
3. Include Furniture that Adapts
Effective offices are built to adapt to a person’s natural movements. Furniture should have wheels to adjust for changes in workflow. Plus, as your company grows, furniture that is mobile will free up space for new hires. Furniture that encourages physical activity, like standing desks that can be raised or lowered, can keep employees healthy and active. Consider installing standing conference tables to keep energy up during those grueling morning meetings.
4. Lighten Up
Did you know that a pleasant view of the great outdoors can improve workplace performance by a margin of 16 percent? While designing for intellectual and emotional intelligence is crucial, studies are finding that physical and aesthetic comfort can make or break productivity levels in an office. A window-wrapped office brings in more natural light, improves mood and can even help employees achieve a better night’s rest.
The Vine is more than just a coworking space for startups. This entrepreneurial ecosystem gets businesses growing with adjustable layouts, collaborative work environments and dynamic resources that accelerate success.





